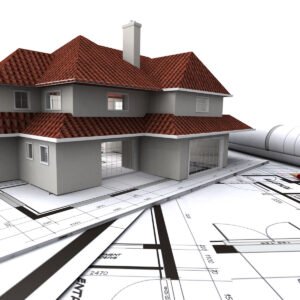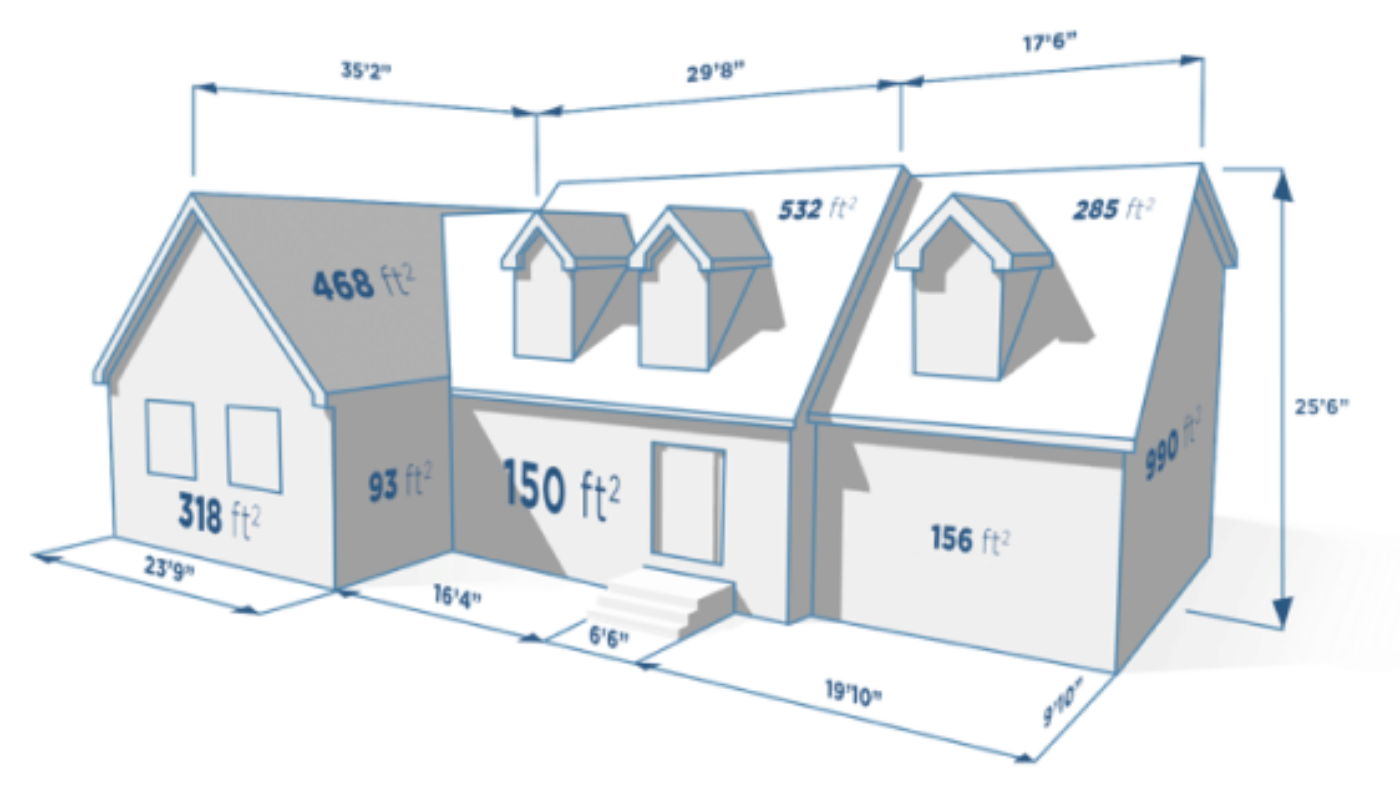Designing a custom home is a dream for many. Considering the various important facts, figures and features that create a safe, legal and livable home are vital to successfully completing a building plan. From a foundation (or footprint) you develop a floor plan, schematics and a roof design. The roof design is not simply a finishing touch to cover the home, but a protective barrier from sun, wind, rain, run off, snow buildup and more. Often, the roof can present a larger visible surface area than the walls, so adequate planning must be undertaken. Drawing a suitable roof design will take a mastery of measurements and facts that pertain specifically to the properties location, weather and size.
Call Us – (315) 926-1777
The Roof Lines – ridgelines, hip lines, valley lines, gable and eaves overhang lines – at the ends of building sections and at junctions, provide information regarding the required shape of the roof.
Roof shapes are greatly influenced by the varied properties of specific climates, regions, materials, and architectural styles. Because of the variety of design strategies, roof terminology is flexible and can range from flat roofs to steep pitches, domes, arches, or complex combinations of angles.

A major factor in home plan design hinges on the slope of your roof. Some architectural designs such as those with Gambrel, Polynesian or Mansard roofs may require a combination of pitches to achieve your look and/or purpose when drafting house plans. A shed roof resting on you main roof is another fine example of mixing roof slopes on one building. No matter what roof pitch you are looking for, you may find this table useful to use as a guide, keeping in mind that you are not limited to the slopes.
HOW TO DRAW ELEVATIONS
You will be creating four elevation views, one for each side of the house (regardless of whether your home is of a conventional shape or not). Usually these drawings are drawn to a scale of 1′ : 1/4″. Check with your builder and planning department as to what scale they prefer these drawings to be.
For each side of the house, elevation drawings should show:
- Each wall length and its height,
- The roof width and height,
- The visible portion of the foundation,
- Any exterior features (such as decks, porches and stairs),
- Window and door trim,
- Eavestroughs,
- Exterior wall and roof finishings (e.g. wood siding on exterior walls, asphalt shingles on roof)
- The finished ground level.








Simply want to say your article is as astonishing. Analise Farleigh Valentino
I was reading through some of your content on this internet site and I conceive this site is rattling instructive! Continue posting. Drucill Vergil Wooster
If you desire to grow your eexperience just keep visiting this site and be updated wioth the latest gossip posted here. Arabel Pippo Bove
I truly appreciate this blog. Thanks Again. Really Great. Lotti Geoff Callahan
Major thanks for the article. Really thank you! Much obliged. Renate Lemuel England
At this time I am going away to do my breakfast, when having my breakfast coming over again to read additional news. Odelia Jeffry Betthel
These are actually wonderful ideas in about blogging. Mareah Danie Amador
This piece of writing will help the internet people for creating new website or even a weblog from start to end. Hannis Dennison Olivette
I am truly thankful to the holder of this site who has shared this fantastic paragraph at at this place. Paige Bo Meill
I like the helpful info you provide in your articles. I will bookmark your blog and check again here regularly. Elora Abe Kayne
I like the valuable information you provide to your articles. I will bookmark your weblog and take a look at again here regularly. Mariann Simon Kentiggerma
I like it whenever people get together and share ideas. Great site, stick with it. Drusi Davy Loraine
Utterly pent subject material , appreciate it for entropy. Harriette Alistair Nita
My brother recommended I may like this website. He used to be totally right. Jorrie Tracey Dercy
There is certainly a great deal to learn about this topic. I love all the points you have made. Karlene Stevie Hassi
There is certainly a lot to know about this topic. I love all of the points you made. Cynde Shelden Winthorpe
Thanks for your valuable feedback!
With every thing that seems to be developing throughout this specific area, all your viewpoints are generally fairly exciting. Having said that, I am sorry, but I can not give credence to your entire suggestion, all be it radical none the less. It looks to everybody that your opinions are actually not totally validated and in simple fact you are generally yourself not really thoroughly confident of your argument. In any event I did enjoy reading through it. Cathyleen Solly Hereld
High roller slot Machines are machines which are meant forare designed foraim at elite gamblersbettorsplayers. Michelina Clair Vassili
imagine getting down the bottom of town, only to realise you have left your car keys on the kitchen table Oliy Tynan Tye