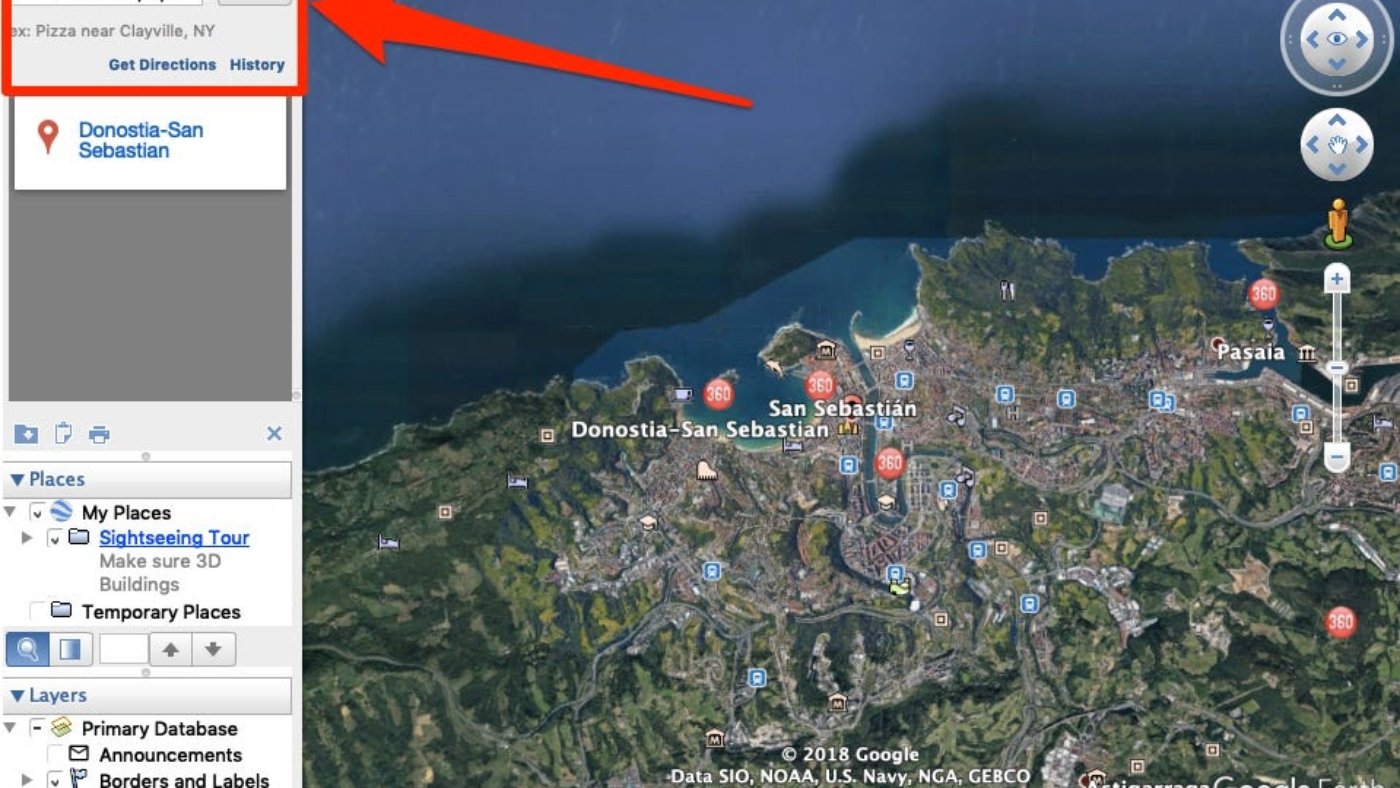The Roof Measurement Report provides a detailed analysis of your roof layout and all the critical dimensions. … This report saves your time and enables accurate roof estimates for a roof repair or replacement.
How do you measure a roof cut?
To find your roof’s total square footage:
- Measure the length and width of each plane on the roof (including dormers) then multiply length times width.
- Add the square footage of each of the planes together.
What’s the pitch of a roof?
Roof pitch (or slope) tells you how many inches the roof rises for every 12 inches in depth. An Example of a roof pitch would be a “6/12 pitch” which means that the roof rises 6 ” for every 12″ inward towards the peak (or ridge).
What are the most common roof pitches?
The most commonly used roof pitches fall in a range between 4/12 and 9/12. Pitches lower than 4/12 have a slight angle, and they are defined as low-slope roofs. Pitches of less than 2/12 are considered flat roofs, even though they may be very slightly angled.
Here’s our step-by-step guide for measuring the total roof area for installation:
- Step 1: Start by sketching out a top-down view of your home’s roof. …
- Step 2: Measure the length of your roof. …
- Step 3: Next, figure out the width of the metal that you’re installing. …
- Step 4: Repeat Step 3 for the other side of the roof.
How do you measure a roof edge?
Measure out from the face of the wall below the fascia or rafter tails to a point that aligns with the outer edge of the roof. Multiply this measurement by the length of the roof from end to end, and add this to the first result. Double the result to determine the total area of the roof at both sides.
Sky Roof Measure is proud to offer Aerial Roof and wall Measurement Services to the construction industry. We use the latest in technology and highest quality aerial and satellite images to create our roofing and wall measurements into an Xactimate or Symbility Sketch. Using these images together with our web based software, we are able to create a roof take-off that is just as accurate as on-site measurements. In fact, our roofing measurements have been proven accurate to within 2% – 5% and fastest report delivery compared to other Aerial Roof and wall Measurement Companies.
The new report insights includes:
- Length measurement diagram
- Facet table with area and pitch of each roof facet
- Waste factor table with 0%, 10%, 12%, 15%, 17% and 20%
- Structure information such as number of stories, year built, and total living area
- Property information including parcel number, assessed values and sales price
- Date of last hail event greater than 1.5 inches and last wind event greater than 55 mph
- Hazard risk ratings including wind speed zones for properties located in Florida
- Generic material list based on roof measurements
- Above images of the property
- Oblique images of the roof (north, south, east and west)
- Multi-structure summary which breaks down the measurements for each structure individual (i.e. house and detached garage)








Leave A Comment
You must be logged in to post a comment