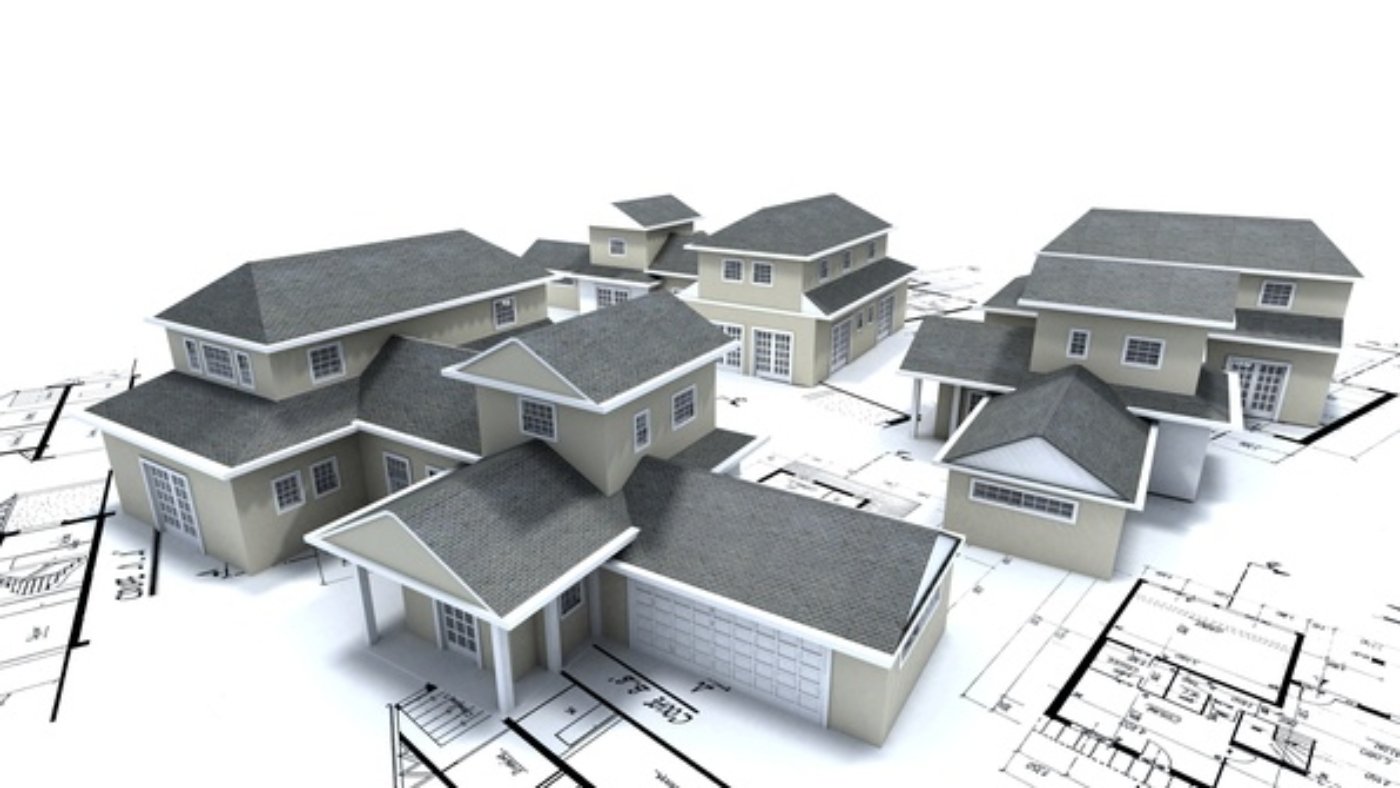Most residential homes don’t have a perfectly square roof, which is fine, but it can make measuring a roof for metal roofing a bit tricky. Most home roofs also have a pitch and angles that need to be taken into consideration when measuring which can also make things complicated. Not too worry though, we put together some of our best tips and tricks for how to measure a roof for metal roofing.
The Basics: What You Need to Measure
The first step when measuring your roof for metal roofing is to draw out an aerial view of your roof. This drawing doesn’t have to be perfect or to scale, but it does need to be clearly labeled with all the features of the roof in inches and feet.
Be sure to also include any porches or overhangs that are attached to your roof that you also want to be covered in the metal roofing.
Measuring your roof slopes can be helpful but isn’t necessarily required. If the pitch of the roof is known, the length of the panels needed in that area can be calculated.
Don’t Forget to Include Chimneys and Skylights
There are a couple of things you will also need to take into consideration, such as skylights, chimneys and any other roof penetrations. Always measure the dimensions of anything that protrudes from the roof.
Basically, anything that breaks up the smooth plane of the roof should be added to your drawing and labeled with measurements.
Determine the length of the metal panels needed for one side of your roof by measuring from the fascia board (the board attached to your roof joists) to the ridge (the peak) of the roof. For example, your roof could measure 12 feet to its peak. This number will tell you the total length of metal panels needed. Add an inch or two, depending on your preference for overhang. For example, if you measure 12 feet, then make the length 12 feet, 1 inch or 12 feet, 2 inches. Always measure in the middle of your roof and on each end, checking that the measurements are the same. In our example, we will need 15 panels, each 12 feet (plus an inch or two) in length, for one side of the roof. We will need a similar amount for the other side, based on its measurements.
Safety Considerations
When learning how to install a metal roof, understanding safety is the most important step. Always be sure to prioritize safety when working above ground.
Gloves and safety googles should be part of your roofing supplies and worn at all times to prevent injury. Always prioritize safety when working above ground.
- Be sure there are no electrical wires or low branches hanging over the roof.
- Secure your ladder at the base and at the point of roof contact. Test the ladder to be certain it will not shift under your weight.
- Use proper fall protection equipment and be certain the system is anchored to your roof studs correctly.
- Wear appropriate safety shoes when engaging in roof work.
While this overview can give you a good idea of what is generally required to install a metal roof, the process can be very complex and hazardous. A project of this scope is often best assigned to a professional installer. If you decide to hire professionals for your metal roof installation, thoroughly research and select a team that has experience in roof repair, the roofing system you want and that is insured (general liability and worker’s compensation insurance) and licensed as required by your state.








Leave A Comment
You must be logged in to post a comment