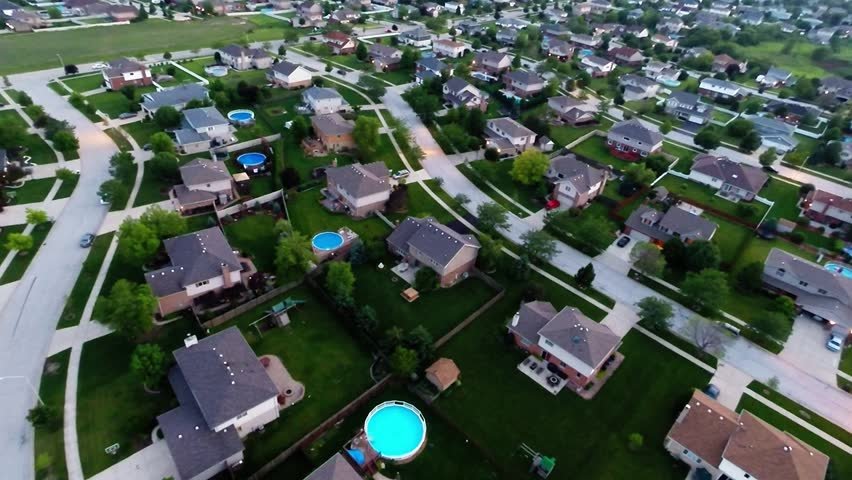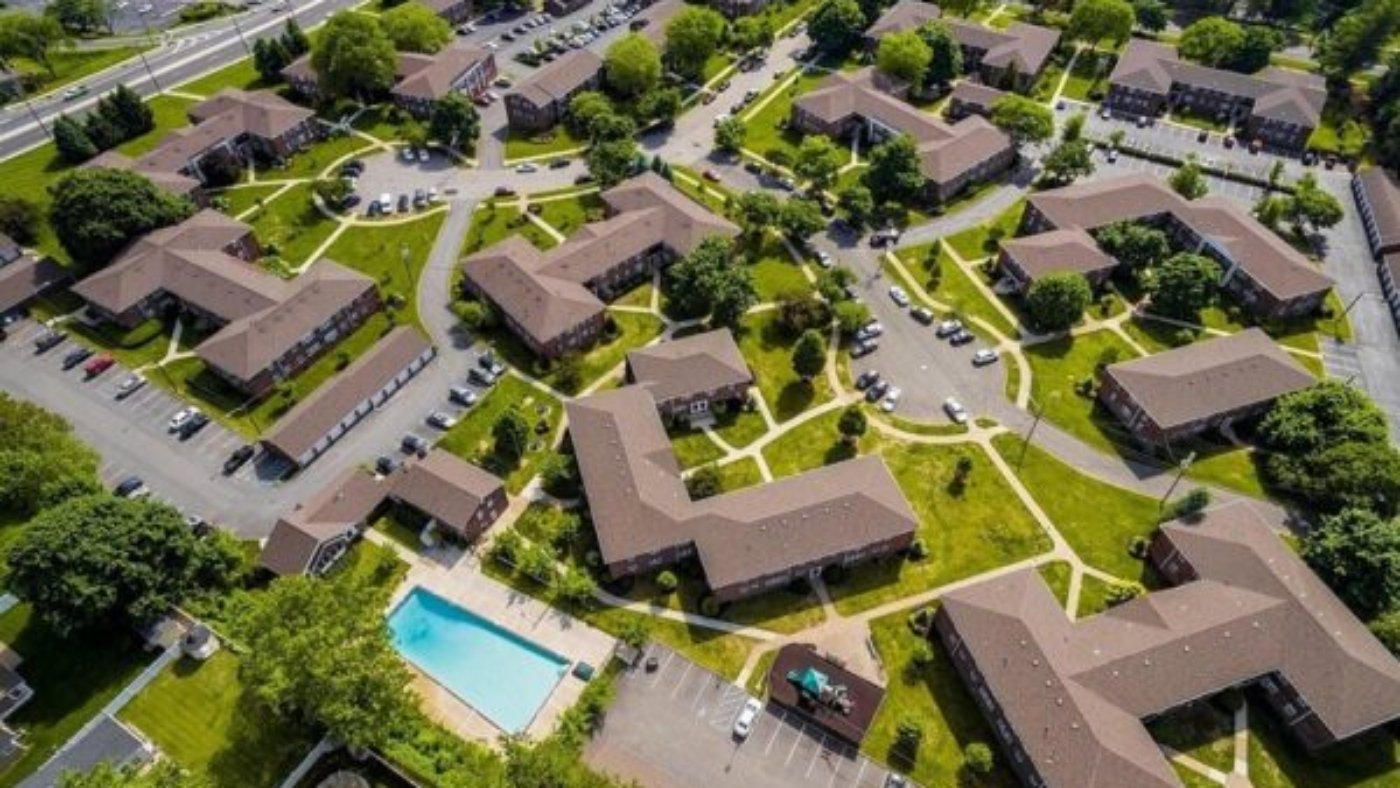What is roofing measurement tool?
Roofing Tips: Roof Slope & Style
There are two main categories of roofing: sloped and flat. A flat roof has a slope of 2 in 12 or less. The run always remains constant at 12 inches. A low slope roof is anywhere from 2 in 12 to 4 in 12. Conventional slope roof range between 4 in 12 and 8 in 12. Anything more than 9 in 12 is considered steep. Steeper-sloped roofs are considered more aesthetically pleasing and last longer. These benefits do not come cheaply though. A 12 in 12 roof can cost up to 50% more than a 4 in 12 roof. This is because a steep-sloped roof requires a taller chimney and more lumber for framing. However, the end result may be well worth it as your roofing material is estimated to last up to 50% longer and will require less maintenance.
Roof styles or types are usually predesigned by the builder of your home. They determine what kind of materials you can have on the roof, due to the slope. The first option is a flat roof. This style is just like a long board across the top of your home. A gabled roof looks like two sides of a triangle. A shed roof is slanted down one way, either towards the left or right. Gambrel roofs resemble barn roofs. Finally, mansard roofs have a flat top with sides that lip over the top a little and hang over the home.

Satellite Roof Measurements: Features of a Roof Report
- Accurate Roof Pitch Measurements
- Roof Measurements including Area, Rakes, Ridges, Hips and Valleys, and every edge is separately measured and identified.
- CAD style drawings with colored lines identifying every type of roof edge
- Online access to your Roof Reports for your Employees, Subs and Suppliers with no software to install
- Multiple image providers for over 98% coverage of the USA & Canada
- Also supports file formats such as XML,RFX,DFX/DWG AND WRL








Leave A Comment
You must be logged in to post a comment