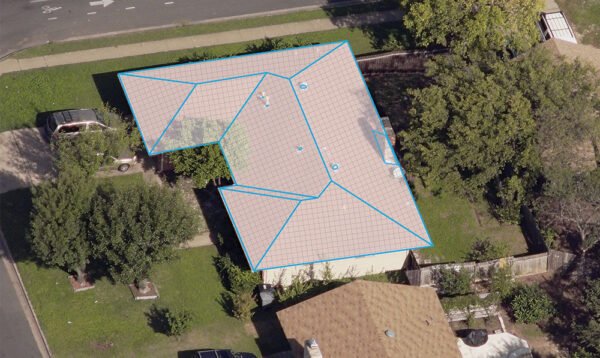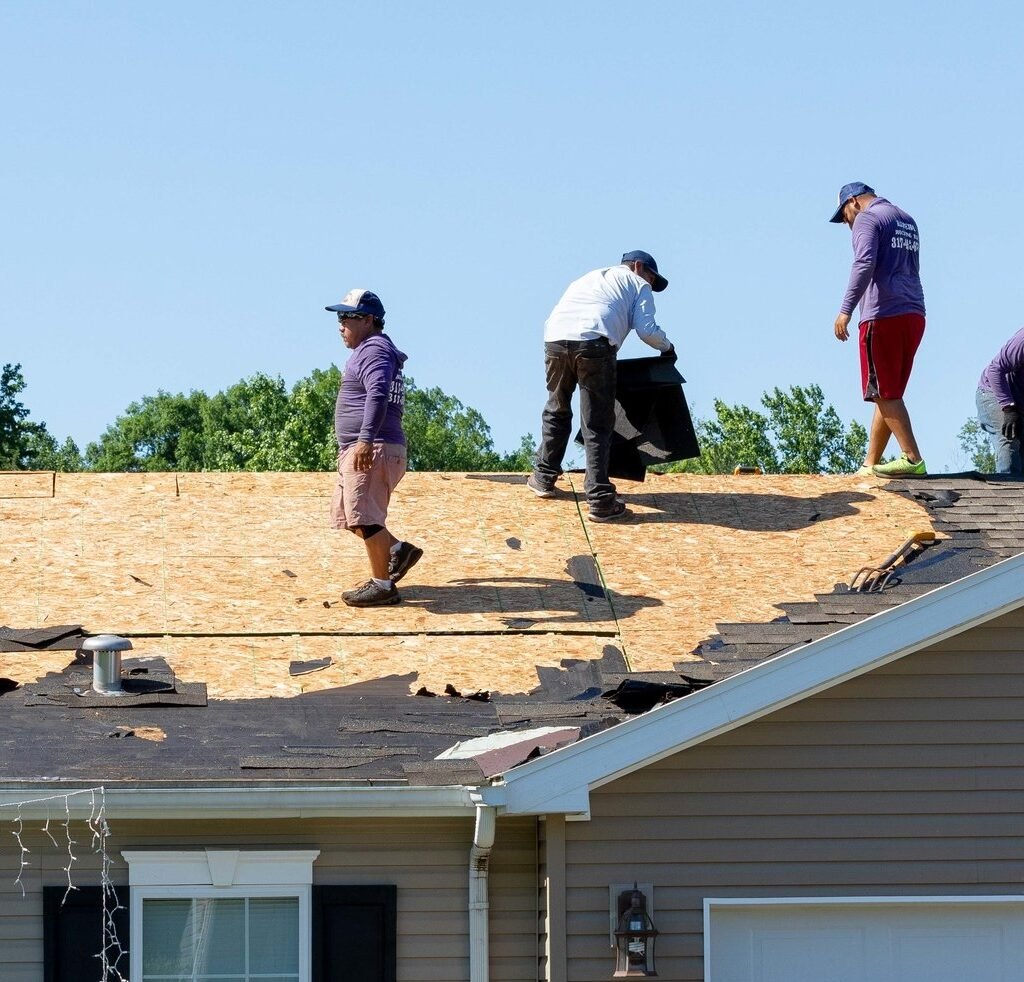Roof Pitch Calculator | How to Determine Roof Pitch
Also called the roof angle, the roof pitch is defined as the numerical measure of the steepness of a roof, or the ratio of the rise of the roof to the horizontal span. You can calculate the roof pitch by the number of inches that it rises vertically for every 12 inches that it extends horizontally.
Using pitch, its footprint, and basic geometry, you can quickly and with a high degree of accuracy calculate the length of the gable sides. This will allow you to get very precise area measurements.
A roof may have many other attributes, but its pitch is often important in determining the cost of replacement, as well as in choosing the correct materials. It is also a useful measurement to have if you are designing an addition for your home, cutting new rake boards, or installing skylights.

Use a Pitch Gauge
Now that you understand why the pitch is so essential, we can discuss how to go about measuring it. We know there are some seasoned roofers out there who would win a lot of bets on eyeballing roof pitch, but we suggest using a tool to ensure against errors. There are physical and digital pitch gauges out there and we’ll tell you more about how our digital pitch gauge works in the next section.
The reason you shouldn’t rely on eyeballing or estimate the pitch value is pretty apparent: accuracy. Many modern residential homes have roofs with multiple pitch values, and roof features like dormers or dutch gables can complicate matters further. For reliable accurate measurements that you can confidently order materials from, it’s best to measure every roof plane’s pitch.

Calculating the Roof Pitch Angle
When calculating the pitch of your roof, you’re going to need a little trigonometry. Apologies to everyone who thought they’d left that subject behind forever once they handed in their maths GCSE paper.
First off, you’ll need to measure the run and the rise of your roof. The run is the horizontal distance between the roof peak and the wall and the rise is the height of the peak above the wall. Hopefully, you’ll be able to get these figures from architect’s plans or similar. We don’t recommend that anybody starts clambering around the gable end of their property clutching a tape measure.
The equation for working out the roof pitch angle is as follows:
P = 1 / tan(x/y)
…where P is the roof pitch angle and x and y are the rise and run of your roof respectively.
If your equation solving skills are a little rusty, there are plenty of online tools that can help you. Using an online roof pitch calculator, you can just enter the figures for rise and run and all the other information you need will be automatically calculated for you.
What is the average quote for getting a roof pitched?
There are a lot of factors that will affect how much getting your roof pitched will cost – design, style, accessibility, cost of labor etc. In the USA, you can expect to pay between $3.19 – $4.43 per sq.ft. for asphalt shingles. If you choose another material, such as metal or wood, the range is $7.35 – $10.73 per sq.ft. In the UK, you price of getting a roof fitting is £72-£75 per square meter. These are only estimates though, talk to your neighbors to see what roofing costs in your area.
Flat Roofs
A flat roof’s total square footage with no more than a three in 12 pitch can be calculated by simply multiplying the length by the width and rounding to the nearest foot.

Steeper Roofs
For steeper roofs, the best bet is to measure your house at the ground, then add in the roof’s overhang to get the best measurement. If your roof overhangs by so many inches, you’ll add the extra to the overall width and length of the measurement. Then there will be a factor of the roof pitch you multiply to figure out the square footage of tiling, shingles, wood shakes or other material you’ll need to cover it.
If your roof already has a dimensional product installed such as tile, shake, or formed metal products, your pitch measurements must take this into consideration and, if both ends of the level cannot fall at the same “thickness” of the dimensional product, you must make the appropriate allowances to determine the actual roof pitch. Also, there are a variety of “pitch gauges” that one can view a gable end through to determine pitch. When doing so, though, you need to be square to your building and as far away as possible.
Looking For a Roof Estimating Report?








