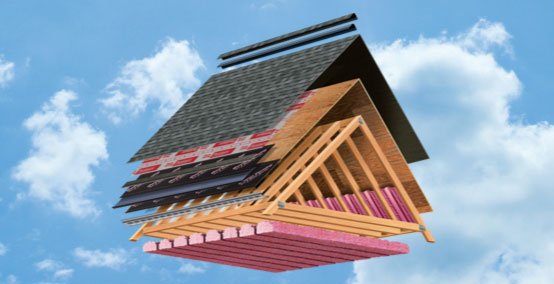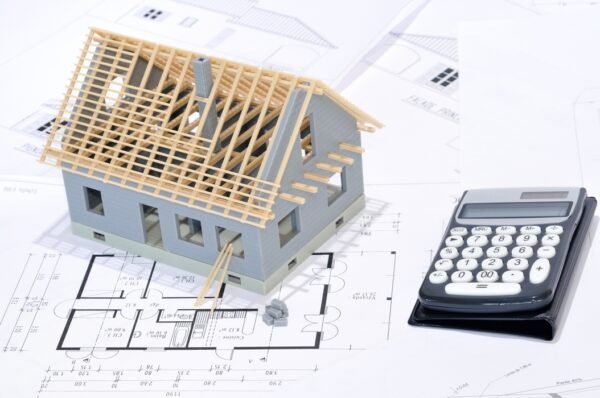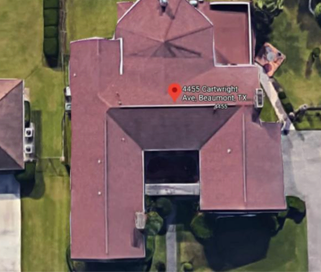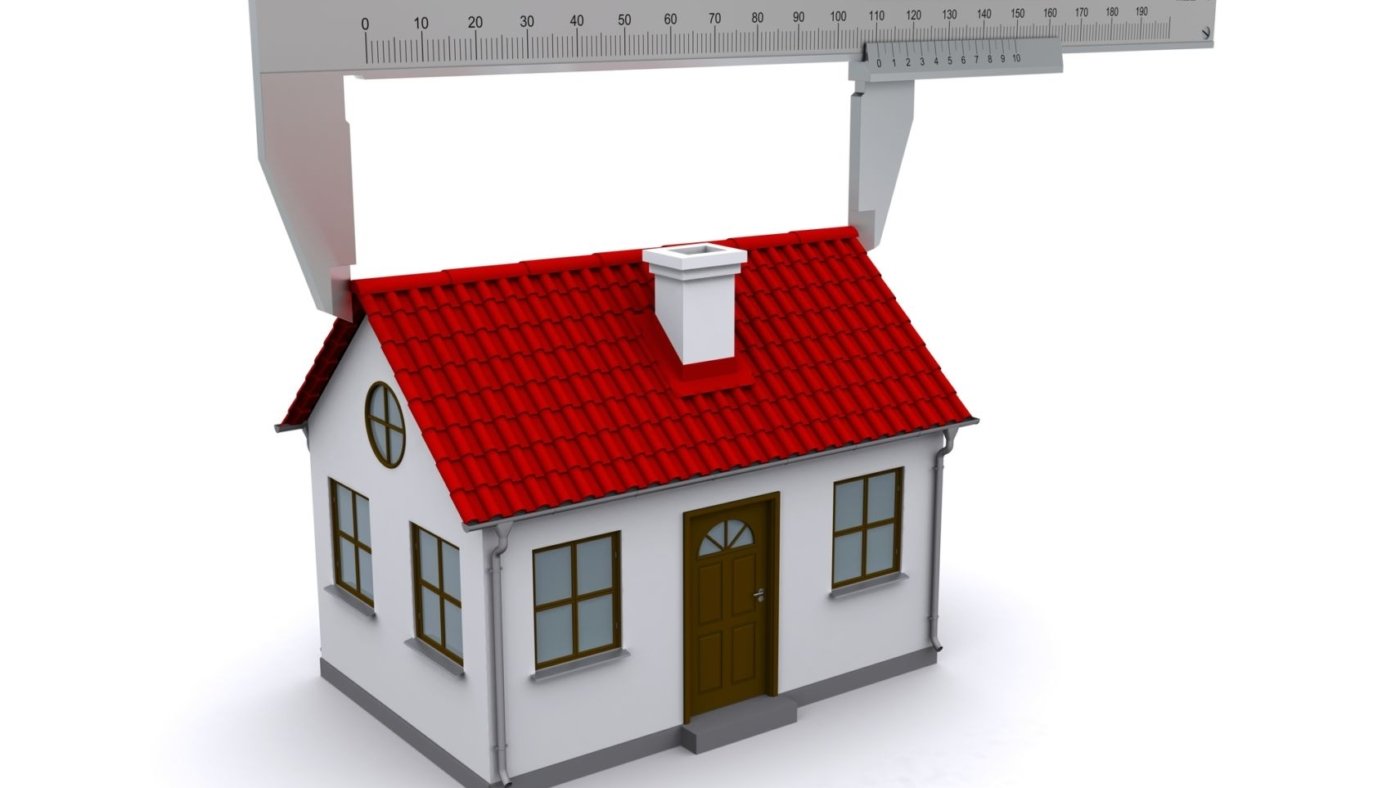The calculated area is only an estimation. In cases where a roof has a complex shape, such as in the image to the right, measuring the dimensions and areas of each part of the roof to calculate total area will result in a more accurate measurement of area. The calculator cannot account for complex shapes based on a measurement of square footage alone. The Area Calculator can be used to calculate the area of a variety of simple shapes that together can comprise the area of the roof. Using the aggregate area of these simple shapes can yield a more accurate roof area to be used with the Roofing Material Calculator.

The most common roofing materials used in the United States include shingles, membrane roofing, and ceramic tile, all of which have different life spans. Shingle roofs typically have a life span of 15-30 years, while membrane roofs usually last 5-15 years. Although ceramic tile roofs are expensive, they can have a life span of over 100 years.
How to calculate the roof area
- Begin with calculating the area of your house in a plane parallel to the ground. If your house is rectangular, all you need to do is multiply the length and width of the building. If the shape of your house is more complex, simply enter the total area (after measuring the exterior dimensions) into the appropriate box.
- Determine the roof pitch of your house. Roof pitch is the slope created by the rafters. If you don’t know how to calculate it, head to our roof pitch calculator. You can input it either in degrees, as a percentage or as a ratio of x:12.
- Once you know these values, you will be able to calculate the roof area. Begin by converting the roof pitch to an angle expressed in degrees, using the following formulas:
pitch(%) = x / 12 * 100%
pitch(deg) = arctan [pitch(%)]
- Then, use the following equation to find the total area of the roof:
roof area = base area / cos[pitch(deg)]

Roofing Tips: Roof Slope & Style
There are two main categories of roofing: sloped and flat. A flat roof has a slope of 2 in 12 or less. The run always remains constant at 12 inches. A low slope roof is anywhere from 2 in 12 to 4 in 12. Conventional slope roof range between 4 in 12 and 8 in 12. Anything more than 9 in 12 is considered steep. Steeper-sloped roofs are considered more aesthetically pleasing and last longer. These benefits do not come cheaply though. A 12 in 12 roof can cost up to 50% more than a 4 in 12 roof. This is because a steep-sloped roof requires a taller chimney and more lumber for framing. However, the end result may be well worth it as your roofing material is estimated to last up to 50% longer and will require less maintenance.
Roof styles or types are usually predesigned by the builder of your home. They determine what kind of materials you can have on the roof, due to the slope. The first option is a flat roof. This style is just like a long board across the top of your home. A gabled roof looks like two sides of a triangle. A shed roof is slanted down one way, either towards the left or right. Gambrel roofs resemble barn roofs. Finally, mansard roofs have a flat top with sides that lip over the top a little and hang over the home.

What is a Roofing Square?
Roof surfaces are measured in “squares”. A roofing square is equal to 100 square feet of the roof.
To determine the number of squares on the gable roof example in this post, divide its total of 24,000 square feet by 100 (24,000 ÷ 100 = 240). This means you would need 240 squares of shingles to cover that roof.
Looking for a Roof Measurement Report?








