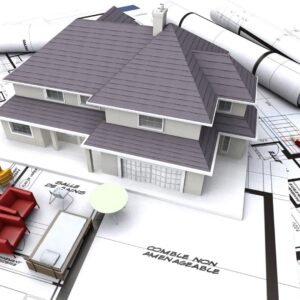What Is a Blueprint?
A blueprint is a two-dimensional set of drawings that provides a detailed visual representation of how an architect wants a building to look. Blueprints typically specify a building’s dimensions, construction materials, and the exact placement of all its components.
The word “blueprint” originated in the mid-nineteenth century when engineering drawings were printed on blue paper with white lines. In the modern construction industry, physical blueprints typically aren’t blue. Construction drawings, construction plans, building plans, house plans, floor plans, and working drawings are all types of blueprints.

Our latest 8×12 hip roof shed plans blueprints have assisted many amateur carpenters to craft a functional wooden shed easily.
Making a list of all components that will be essential for creating can certainly help you decide your budget ahead of time.
A shed will be able to deliver precious storage area for your machinery or function as a work area or merely as an additional room near your home.
Hold out for a day or two following building prior to you color or stain the edifice so that timber dries out completely.
Check length of diagonals immediately after building the wall frames to confirm it is accurately square.
Roofing blueprints include:
- Roof Type
- Roof Materials
- Roof Ridge Covering
- Roof Ventilation
- Roof Overhang
- Roof Pitch
It will be difficult, if not impossible, to pull off a new roof construction or installation without a comprehensive blueprint that takes into account all factors listed above.
For example, the pitch of a roof is critically important to shield a structure and involves detailed calculations. A roof pitch will be determined by the run and rise of a roof and angled to form the slope of a structure. Even a flat roof can have a slope of up to 10°.
The type of roof pitch in your blueprint will help you to determine which roofing materials you select.
Heavier roofing materials like clay and slate tile will need a steeper slope for support and proper overlay; roof pitch should also be adjusted to reduce snow load in colder climates to prevent water accumulation or collapse.
We give you the plans for the basic barn shell with a loft or full second floor. From there, you set-up that garage/workshop you’ve always wanted! You put stalls and storage in your horse barn where you want them! You create the floor plan for your new two story Gambrel Barn Home to fit your family and your life-style exactly. Once you have the basic two story Gambrel Barn Shell, the possibilities are only limited by your imagination!








Leave A Comment
You must be logged in to post a comment