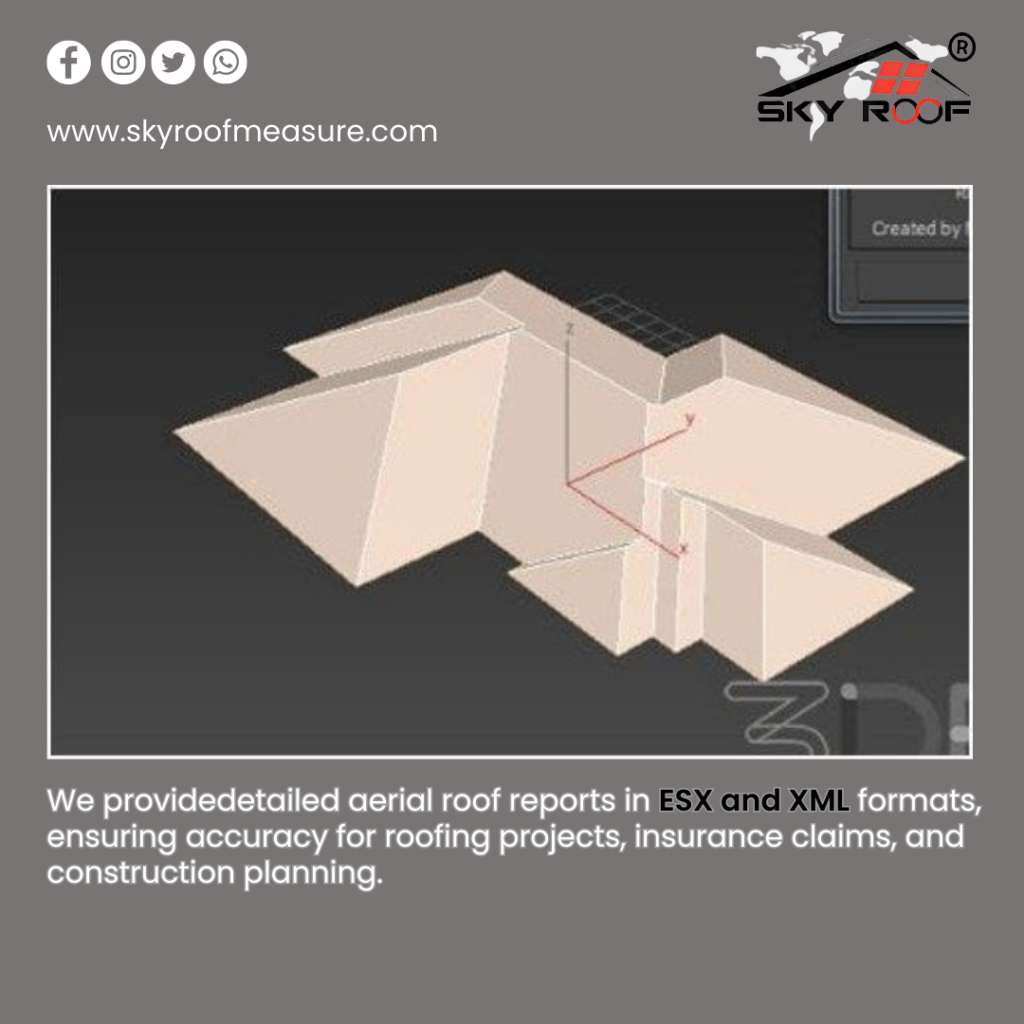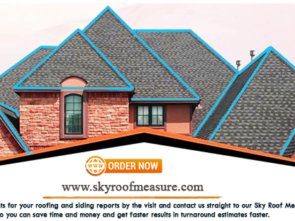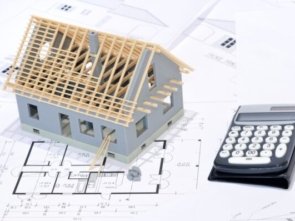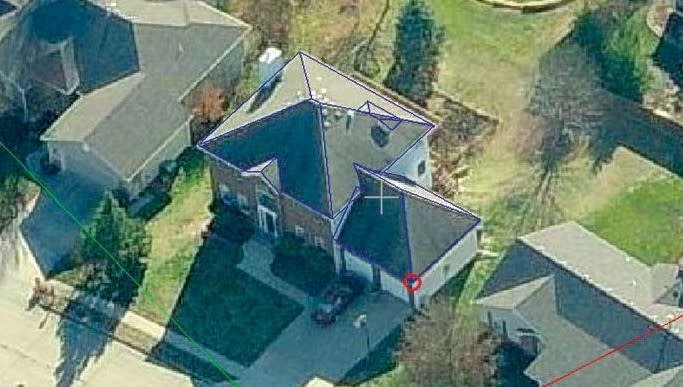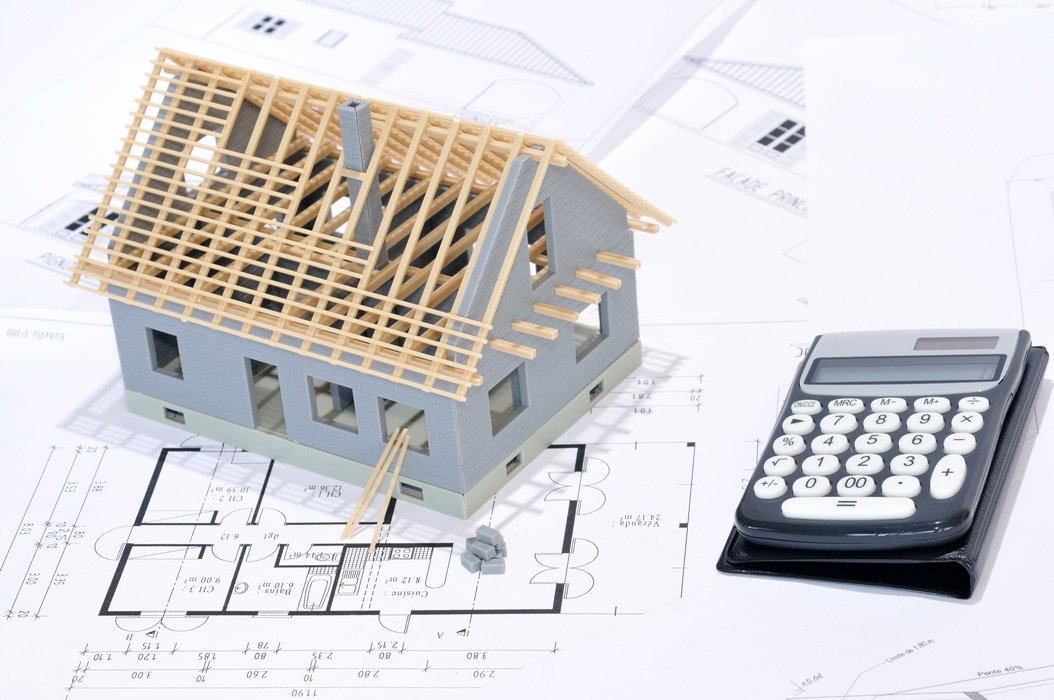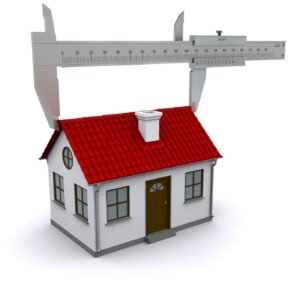How do I calculate how many roof shingles I need?
This makes it relatively easy to figure out how many shingle bundles your roof requires: simply multiply the number of roofing squares by three. If your roof’s area were equivalent to about 20 roofing squares, then you would need about 60 bundles of shingles.
A square of shingles is the quantity needed to cover 100 sq.ft.of roof. Shingles are packaged in paper- or plastic-wrapped bundles designed to be light enough for a person to carry, so heavier shingles require more bundles per square.
Thus, to cover roof of a 1500 square foot house, you would need 57 bundles of shingles. Thus, it will take 57 bundles of 3-tab standard size shingles (12″×36″) to cover roof of 1500 square feet house. Thus, there are 57 bundles of standard size 3-tab shingles you will need to cover roof of 1500 square feet house.
How many shingles do I need for a 12×12 roof?
Asphalt shingles and most other roof shingles are typically available in bundles. For each roofing square or 100 sq ft, you will need three bundles of shingles. The average size of 12×12 shed roof is 3 squares, which typically requires 9 bundles of three-tab asphalt shingles or any other starter strips.

A package of shingles is called a bundle. There are between 15 and 29 shingles in a bundle. A bundle typically covers 33 square feet regardless of shingle type. Divide total square footage by 33 to find how many bundles you need.
How many shingles do I need for 1400 square feet?
You will need approximately 42 bundles of standard size 3-tab asphalt shingles (14×3 = 42 bundles) or 56 bundles of architectural shingles (14×4 = 56 bundles) for 1,400 square feet. Thus, for a 1400 square foot gable roof, you would need 42 bundles of shingles plus 10% of ridge, starter and wastages.
How many roofing squares is 1600 square feet?
How many roofing squares is 1600 square feet? So a roof that has 1600 square feet of area has 16 squares. Remember that unless the roof is flat, the square footage of the building is different than the square footage of the roof.
5/5
SkyRoofMeasure: Roof measurement accuracy with Technology.
In recent years, the roofing industry has witnessed a technological revolution that has transformed the way we measure and assess roofs. Traditional methods of ...
Roof Measuring with Google: A Step-by-Step Guide
How to Accurately Estimate Roof Size for Roofing Projects Measuring your roof's square photos is vital for obtaining specific Roofing fees and ensuring you pur ...
Roof Area Estimator| Google Maps
Roof Area Calculator | Google Maps – How to Measure Your Roof OnlineIntroduction: Easily Measure Roof Area Online with Our Roof Area EstimatorPlanning a roofing ...
Digital Roof Measurement ?
What Are Satellite Roof Measurements? Definition of Digital Roof Measurement Digital roof measurement is the process of calculating roof dimensions using satell ...


