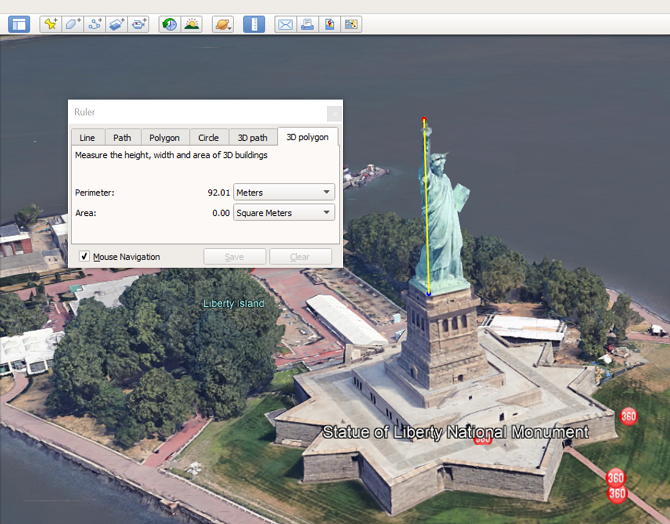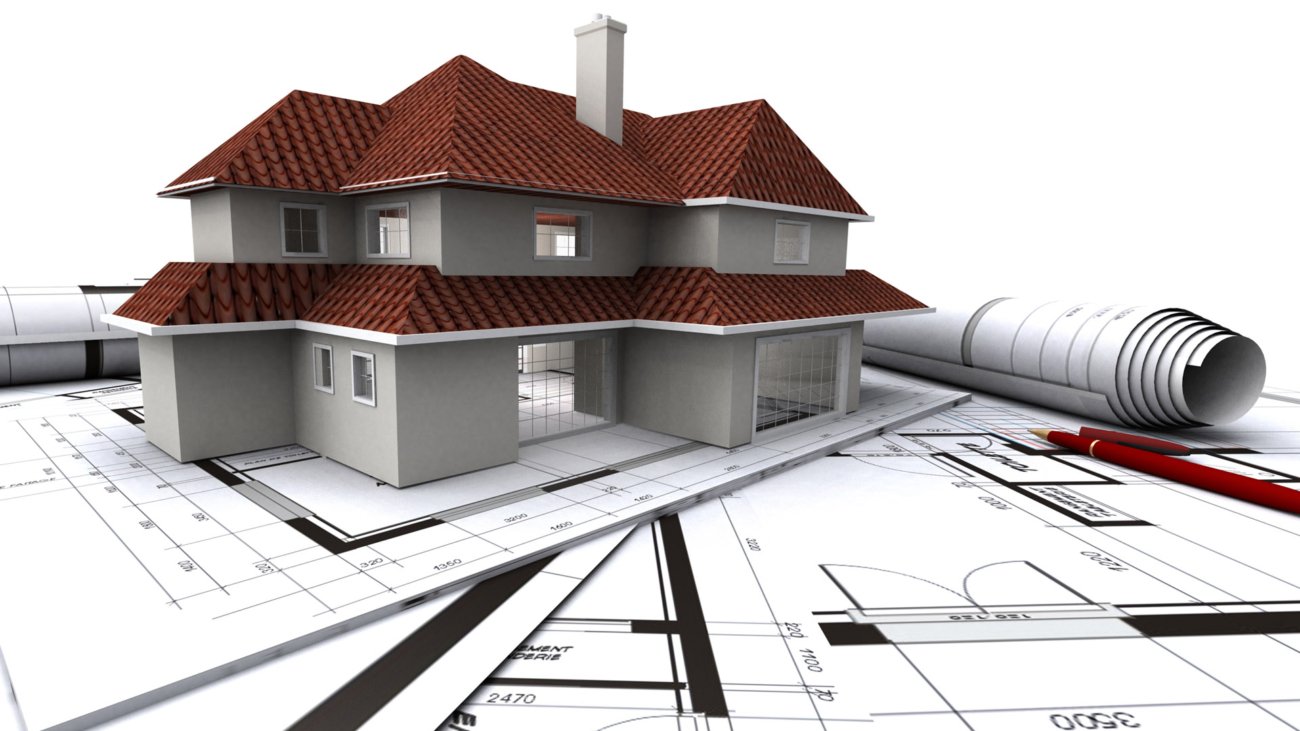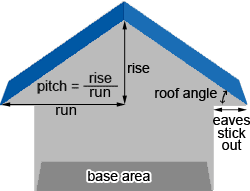What is the standard unit for roofing measurement?
How do you calculate the rise and run of a roof?
How do I calculate a rise?
What are the 4 types of slopes?
How to measure your roof area from the ground
A more accurate way to calculate the area of the roof than using Google Earth is to get outside to estimate the roof pitch and the base area of the property. Using these two figures, we can get a good idea of the shingle roof’s square footage and estimate your asphalt shingles’ needs and costs. This DIY technique can be helpful, especially if you are not comfortable getting on your roof, or if you have limited access to it.
Ground measures only work well for a gabled roof, since there are usually just two main rectangular pitches to calculate area for. For more complex roof shapes, like hip roofs, you’ll need to work with a roofer or measure from on top of the roof itself to calculate its total area.
Roof Measurement Report :
The Roof Measurement Report provides a detailed analysis of your roof layout and all the critical dimensions. Our full color report provides the detailed lengths, pitch and areas of every surface plane and edge. This report saves your time and enables accurate roof estimates for a roof repair or replacement. This is a professional grade report used for use by licensed roofing contractors or insurance companies. You will receive the report in .PDF format by email within 1-3 days. Follow us!
REPORT INCLUDES THE FOLLOWING:
- Images: 1 Orthogonal (overhead), 4 Oblique (birds eye), and 1 Street View (where available), all in full color.
- Roof Measurements and Areas: includes Eaves, Rakes, Ridges, Hips and Valleys, and edges are all separately measured and identified.
- CAD style drawings with colored lines identifying every type of roof edge and area for each plane/section.



















